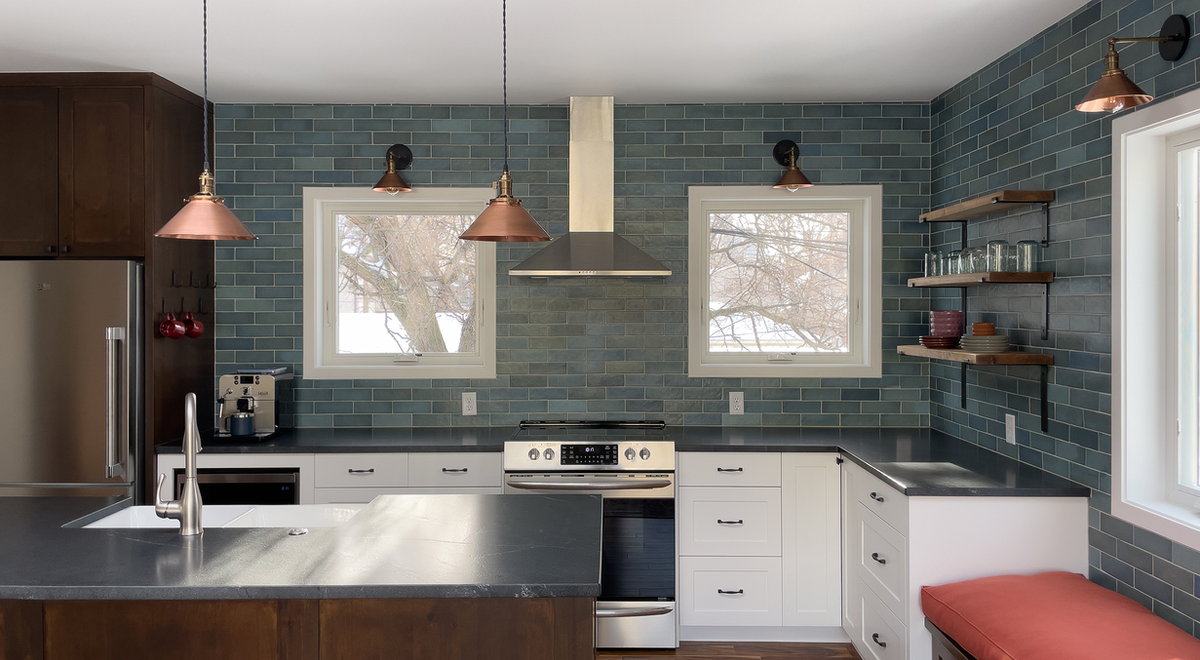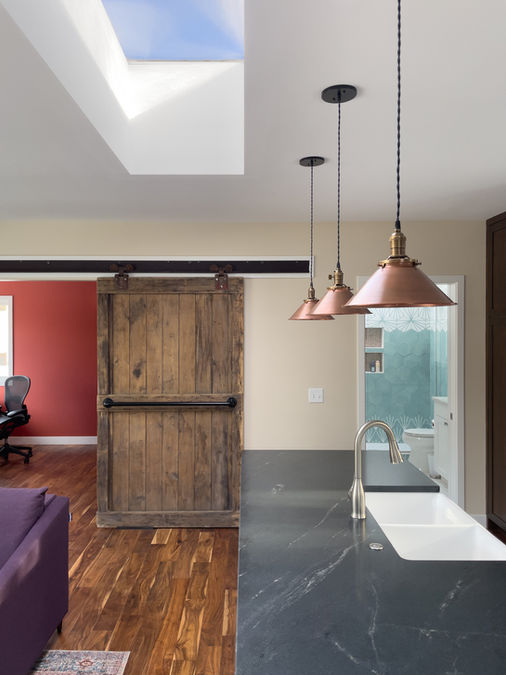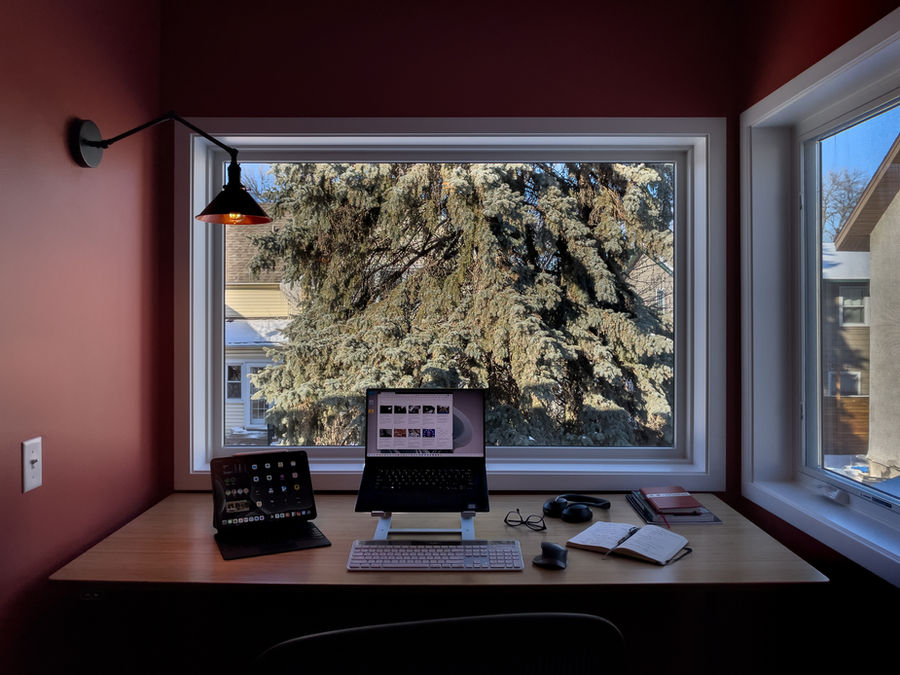top of page
This small urban infill project in Northeast Minneapolis serves multiple functions for a family with two teenagers. The ADU serves primarily as a private home office for the homeowner, and occasionally as slumber party and guest quarters, while also providing future housing options such as short-term income property and a downsized residence. The owners are interested in sustainable design features such as maximizing natural light, and energy efficient heating and cooling systems. Siting of the dwelling unit and two-car garage maximizes the backyard and allows for an extra uncovered parking space for additional soon-to-be drivers.
Photos by Grayspace Architecture
1,276 sf
Complete
Minneapolis, Minnesota
NE MPLS ADU
bottom of page







