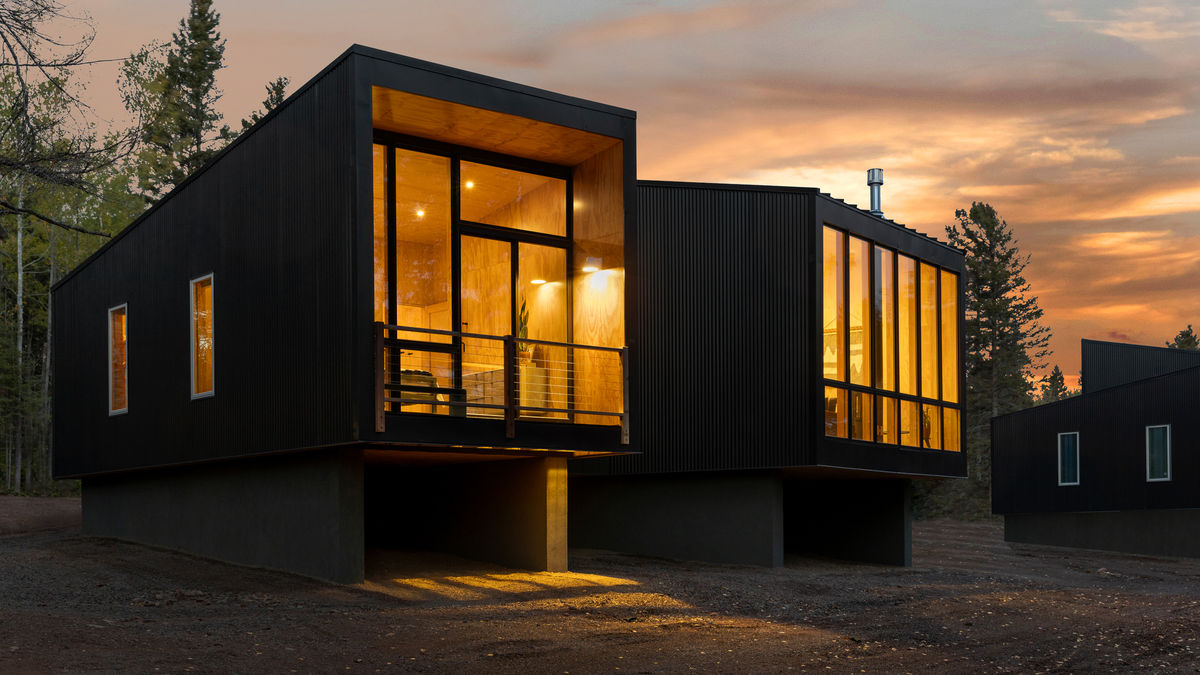Adjacent to Lutsen Mountains, this project is envisioned as a year-round retreat, taking advantage of the many outdoor activities along Minnesota's North Shore. Four cabins, each with a private sauna and firepit, have been designed to connect guests with the local ecosystem in an immersive experience.
The structures stand tightly together, reducing the overall development footprint. Slight rotations in plan and section provide privacy between neighboring structures and create distinct public and private spaces inside and out. The cabins are elevated on concrete piers to accommodate the sloping site and 120 inches of annual snowfall, protecting existing wetlands and allowing stormwater runoff. Elevated decks and large windows offer visitors generous views of the local forest, creating a sense of well-being.
A modest palette of materials includes corrugated metal cladding, cedar siding, plywood interiors, and regionally manufactured Marvin windows. Durable and safe finishes provide long-term value for a rental property. A sense of discovery is embedded in the small community from the approach where cabins are reminiscent of a small Scandinavian village with brightly colored outbuildings. On the interior, compact entryways open to expansive views, and sauna-matching kitchen backsplashes and CNC-cut plywood screens add a playful touch.
Photos by Spacecrafting
(4) 1,200 sf Cabins + (4) 200 sf Saunas
Complete











